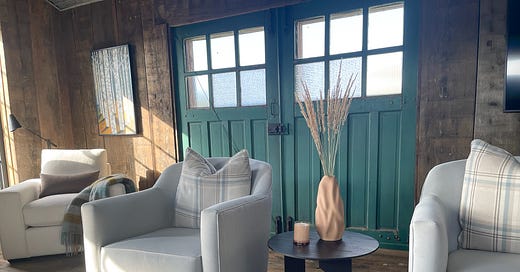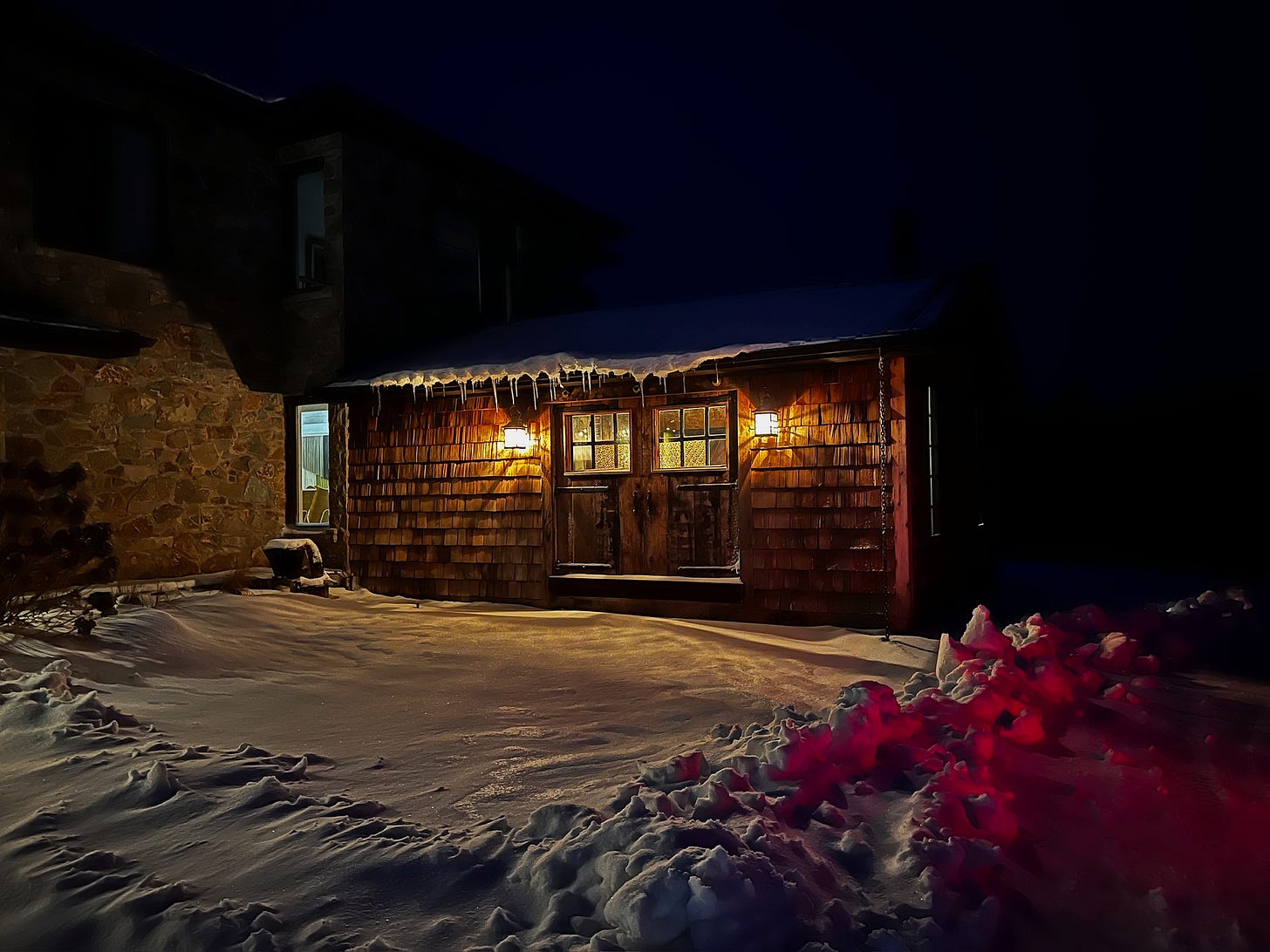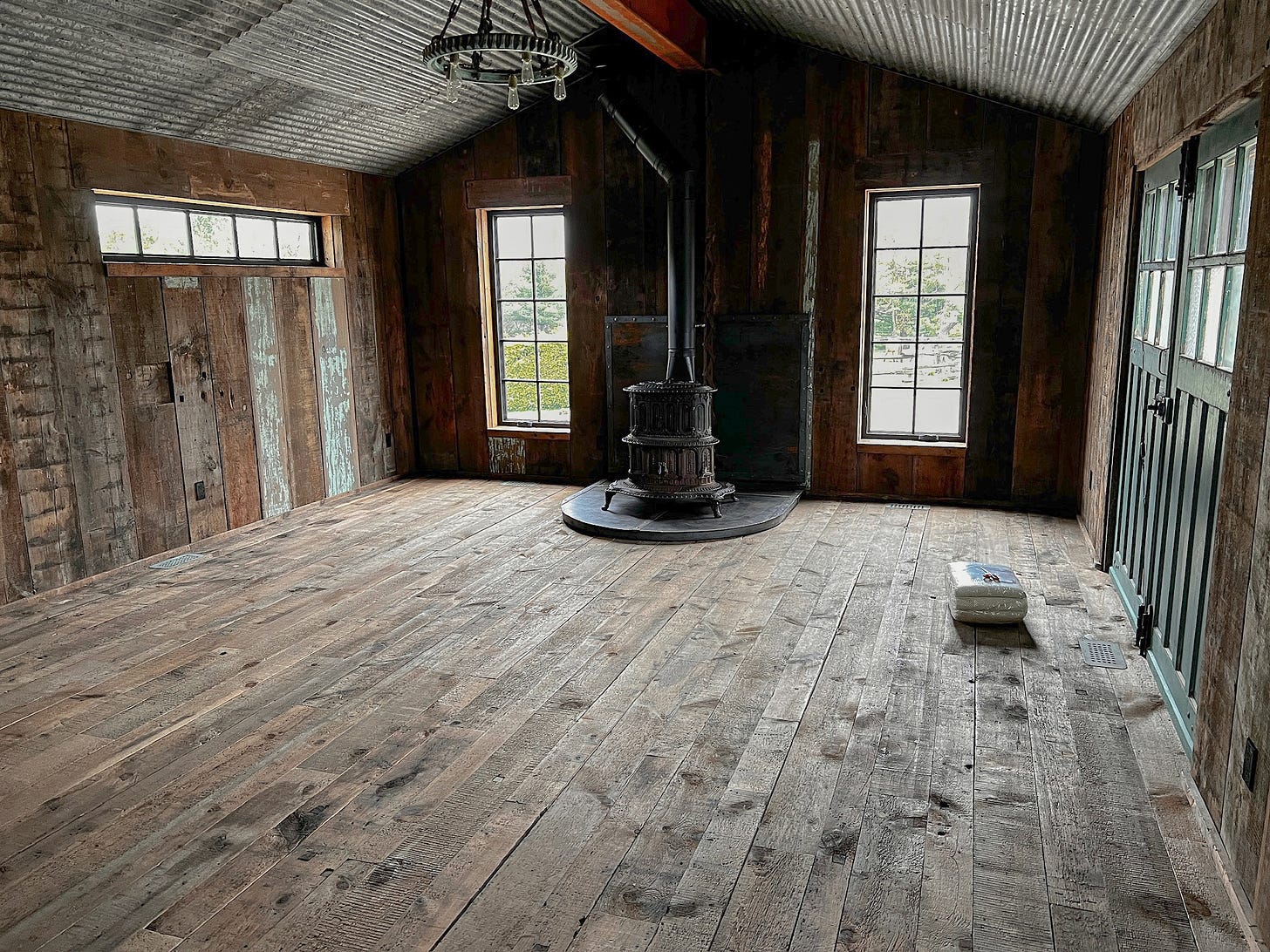We met our friends by accident. When I still had the farm, a man drove down the driveway just as the bride was walking through the fields to meet her groom. “What do you do here?” he asked. We became friends.
Our friends, it turned out, were new to the area and lived not too far away, tucked in amongst trees, and fields opening up to a pond and trails. A beautiful and private escape. Robyn loved her home, but imagined a large space like a “great room” to be with family, to entertain but mostly, to enjoy a view of the fields, her horses, watch the comings and goings of birds and enjoy the quiet between visits of the children. The house had open space but not such a room, that was cozy at night, a space separate from the kitchen bustle during the day. She didn’t have any specific ideas of what the space should look like, only of how to use it.
Shawn Cameron, the builder, had his own ideas. Shawn worked with a demolition contractor and carpenter for many years and had the eye to scope out interesting materials from a variety of jobs, many of them from the local area. He saved scrap, stone, machinery, hardware, boilers and all sorts of things from the job sites thinking that at some point in the future, they would be useful and most often, they were.
Robyn approached Shawn about her idea of an addition to the house. He spent a year thinking, walking around outside the house searching for an optimal location and contemplating how an addition would logistically work on an already beautiful stone home. He was also busy with other projects, specifically in dismantling an 1880’s “plank house” farm near Tyrone, Ontario with unusually large thick wide boards. These heavy planks were fastened with wooden pegs to beams to create the structure of the house. Shawn could see the building was unique from other typical Ontario farmhouses. With research, he found that the house was built by a Scottish immigrant, Joseph Lawson, who stamped his name on the boards he used to build the house. Shawn carefully dismantled each plank, stacking, separating and preserving them from other construction materials.
Finally, a decision for the location of the room was made. It would be built in the middle of the house, facing the horse fields. He would utilize the old planks from the farm and other items salvaged from past work. The idea of creating a blacksmith forge came “when we chose to use the heavy lattice style steel beams salvaged from an old cement factory in Lakefield, Ontario. Once placed inside, the room seemed to take on a more industrial type of feel ‘the forge’. The rest of the elements fell into place after that” says Shawn.
The forge idea agreed with Robyn. It wasn’t what she originally thought but she trusted Shawn and his instincts. She could begin to imagine her desire for a separate, cozy space against the darkened palour of a room where iron was heated and shaped. Shawn assembled his “ingredients.” He found green factory style doors from a little carriage house salvaged from a dealer in Toronto. He envisioned the big old doors to open up on hot summer days, the tin ceiling for heat and fire protection. Hardware for the doors was salvaged from a barn on nearby Lifford Road. It was believed to have been made by a man named “Norton Mills”, the local blacksmith in the area. Coincidentally, his house was actually on the property where Shawn currently lives and his blacksmith shop across the road on the Metcalf farm. The forge seemed destined to be re-built!
Robyn invited me over when the room was nearly complete and asked for my help to finish the interior. I love these challenges and happily agreed. At first, I couldn’t quite get a feel for the space and couldn’t see it finished. The room was framed with an intricate wood burning steel stove on one end and the exposed exterior stone from the house on the other. Everything had a historical significance. The stove was found on the second level of the old plank farmhouse that Shawn dismantled and once provided a heat source in its formal parlour room. The stove’s shipping crate was still in the house revealing it was once from an old train station in Northern Ontario. I worried slightly about fires being started in this stove and possibly burning the house down! Shawn built a large hearth surrounding the stove to capture any possible embers.
Keep reading with a 7-day free trial
Subscribe to South Pond Home by Danielle French to keep reading this post and get 7 days of free access to the full post archives.





