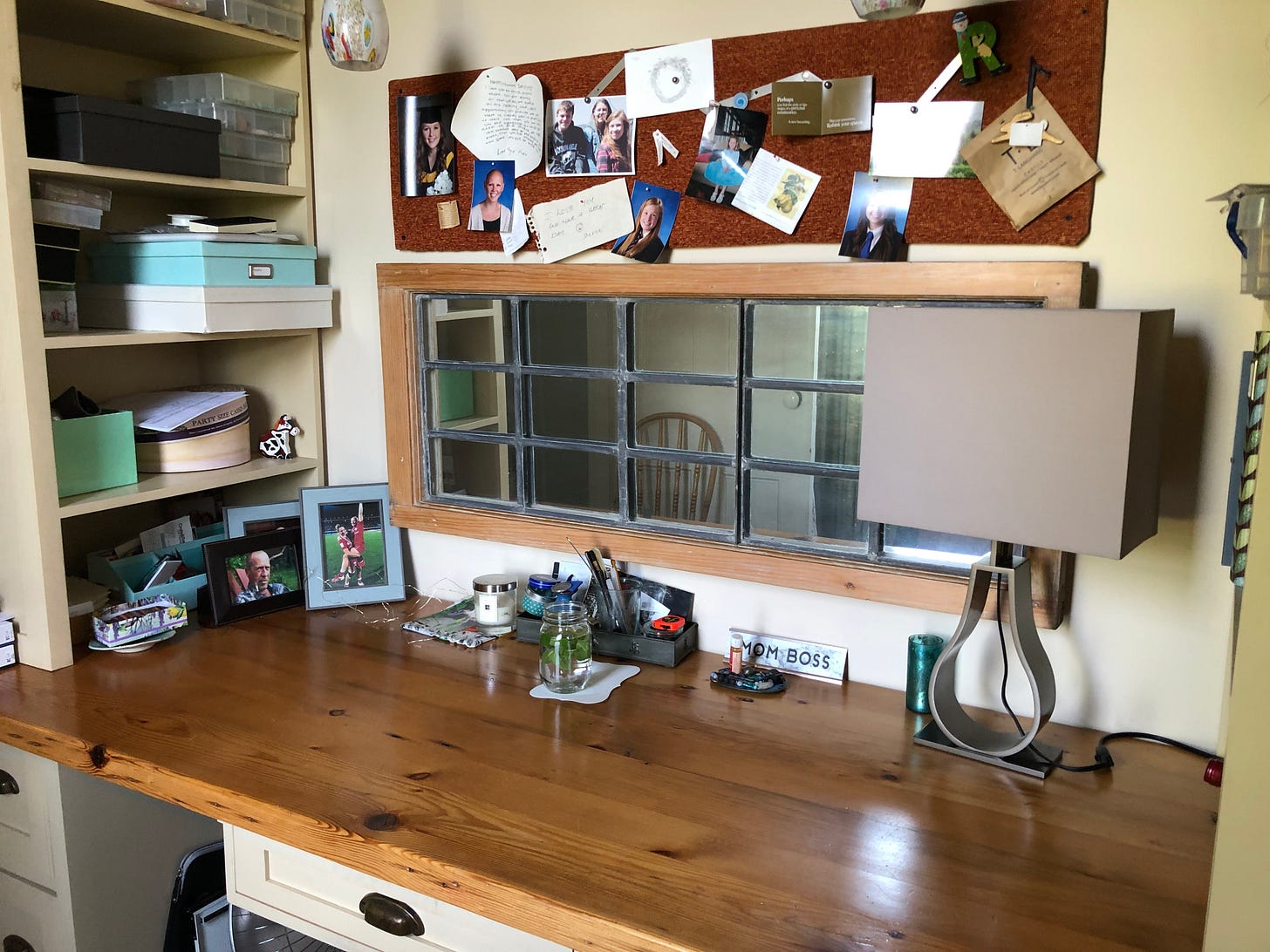Creating Workspace
Your very own space.
The evolution of my office space.
If you know me, or you’ve read some of my previous posts, I love moving the furniture around. My office received the most attention. At the farm, the office space you may have visited or saw in photos was originally designed to be our family room. When we first moved to the house, I overtook the garage and converted it to a large space for the girls to hang out, watch tv, do homework and entertain. I had a little office tucked around the kitchen that was perfect for me to do my writing and office work when South Pond Farms was just a one woman operation.
Imposing on family life - just a little
Eventually, when I hired my first employee, I needed to create a dedicated office area. Our family room was the most viable as it had a separate entrance off the mudroom and wasn’t central within the house. I proposed to the girls that we use half the space for my office and an employee and the other half for our family time which would clearly be in the evenings when the work day was done. They agreed and I moved in.



